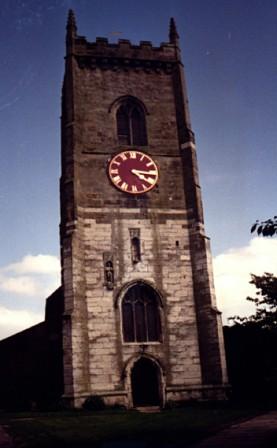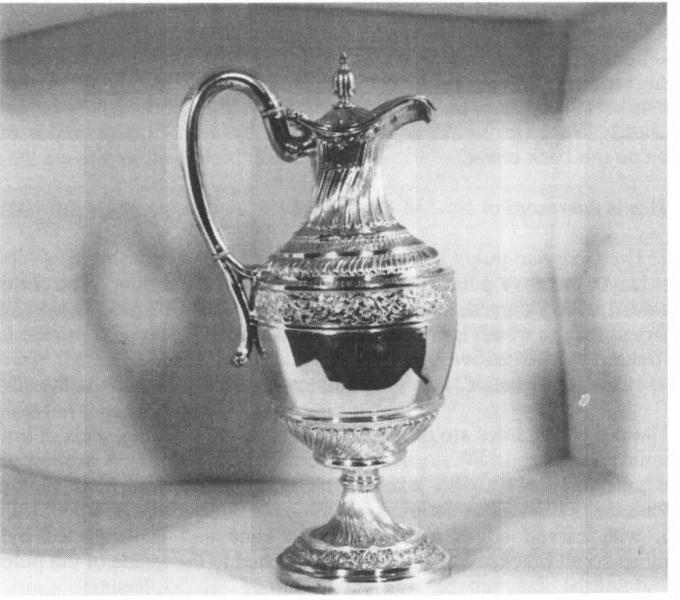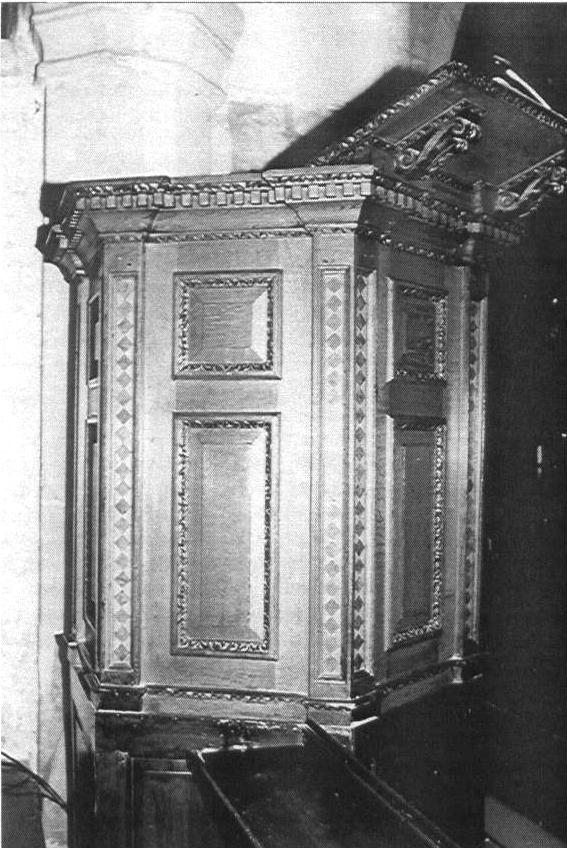Pre-norman stones | |
Notes on |
|
| The Parish Church Rectory House Village Cross Maypole and Earthworks |
|
By |
|
GEORGE E. KIRK |
G.E.K. WHITKIRK, LEEDS. 4th August, 1933. |
Pre-norman stones | |
 niches - one (empty) above the window and the other at a lower level towards the north. The lower niche contains a statue of Sir Henry Vavasour, of Hasle-wood, bearing a block of stone. This resembles another Vavasour statue, on the west front of York Minster. Beneath is an inscription: "Pray for the soul of Henry Vavasour, anno domini 1455." He probably provided the stone for the tower. In 1452, John Chapman, Chaplain (already referred to), left " 5 marks to ye stypyll of the Church of Barwick/' Richard Burnham, Rector of Bar-wick, by his will, in 1457, left 20s. for the making of desks in the choir and 20s. for the building of the tower. The empty niche on the tower has, in Latin, the inscription, "Pray for the soul of Richard Burnham, who gave ten marks for the building of this tower." The inscription, now almost illegible, is quoted as given by Ralph Thoresby, in 1714, by which date the statue had "perished."
niches - one (empty) above the window and the other at a lower level towards the north. The lower niche contains a statue of Sir Henry Vavasour, of Hasle-wood, bearing a block of stone. This resembles another Vavasour statue, on the west front of York Minster. Beneath is an inscription: "Pray for the soul of Henry Vavasour, anno domini 1455." He probably provided the stone for the tower. In 1452, John Chapman, Chaplain (already referred to), left " 5 marks to ye stypyll of the Church of Barwick/' Richard Burnham, Rector of Bar-wick, by his will, in 1457, left 20s. for the making of desks in the choir and 20s. for the building of the tower. The empty niche on the tower has, in Latin, the inscription, "Pray for the soul of Richard Burnham, who gave ten marks for the building of this tower." The inscription, now almost illegible, is quoted as given by Ralph Thoresby, in 1714, by which date the statue had "perished."
 The Pulpit is of the Georgian period. A note in the parish register informs us that in 1725, the Church was then " Pew'd, a Gallery erected and a new Pulpit made' When the pulpit was repaired, in 1839, a paper was found nailed underneath it. On one side was written, " Mr. Barnby is Rector of this Parish and gave ten guineas towards making of this Pulpitt which was finished on November the 16 day in ye year of one thousand seven hundred Twenty-six by William Bradley Joynier." The gallery and oak pewing were removed in 1856.
The Pulpit is of the Georgian period. A note in the parish register informs us that in 1725, the Church was then " Pew'd, a Gallery erected and a new Pulpit made' When the pulpit was repaired, in 1839, a paper was found nailed underneath it. On one side was written, " Mr. Barnby is Rector of this Parish and gave ten guineas towards making of this Pulpitt which was finished on November the 16 day in ye year of one thousand seven hundred Twenty-six by William Bradley Joynier." The gallery and oak pewing were removed in 1856.| 1. WILLIAM DE VESCY | -1190-. | |
| 2. ROGER DE BODEHAM | 1234-. | |
| 3. RALPH DE WALCOTE | -1262-. | |
| 4. JOHN DE RICHEMUND | -1283- | |
| 5. ADAM DE POTTERTON | c. 1300 | . |
| 6. RICHARD DE HALUGHTON | -1302- | |
| 7. WILLIAM DE AYKETON . | 1308-. ? | Died |
| 8. RICHARD DE WALTON | 1349-1355. | Died |
| 9. THOMAS DE BIRCHET | 1355-1368 | Died |
| 10. JOHN DE SEGGENAUX | 1368-. | |
| 11. ROGER DE PYKERING | . -1393 | Resig. for Vicarage of Tadcaster |
| 12. THOMAS DE POPILTON | 1393-1402. | Formerly Vicar of Tadcaster. Resig. for Rectory of Whitburn, Durham |
| 13. WILLIAM MARNHULL | 1402-1404. | Resig. |
| 14. WILLIAM CANON | 1404-1420. | Died |
| 15. ROBERT BERD | 1420-1421. | Resig. |
| 16. JOHN SCOTT | 1421-1432. | Resig. |
| 17. RICHARD BURNHAM, B.D. | 1432-1457. | Died. |
| 18. WILLIAM HAWKE, D.D. | 1457-1472. | Died. |
| 19. JOHN BLAKWYN, M.A. | 1472-1482. | Resig. |
| 20. JOHN BARNEY, M.A. | 1482-1498. | Died. |
| 21. THOMAS HARRYS, LL.B. | 1498-1499 | Died. |
| 22. LEONARD MIDILTON, M.A. | 1499-1519. | Died. |
| 23. RICHARD PACE, M.A. | 1519. | Resig. |
| 24. JOHN CLYFTON | 1519-1527. | Died. |
| 25. THOMAS STANLEY, D.D.(Bishop) | 1527-1568. | Bp. of Sodor and Man, 1542. Died. |
| 26. WILLIAM POWER, B.D. | 1569-1594. | Died. |
| 27. TIMOTHY BRIGHT, M.D. | 1594-1615. | Died. |
| 28. GEORGE PROCTER, M.A. | 1618-1629. | Resig. Died 1633. |
| 29. JOHN SCOT, D.D. | 1629-1644. | Dean of York, 1625-1644. Died. |
| 30. NATHANAEL JACKSON, M.A. | -1660. | Resig. |
| 31. THOMAS DALTON, D.D. | 1660-1672. | Resig. |
| 32. RICHARD BERESFORD, D.D. | 1672-1695. | Died. |
| 33. JORDAN TANCRED, M.A. | 1695-1703. | Died. |
| 34. GEORGE PLAXTON, M.A. | 1703-1720. | Died. |
| 35. EDMUND BARNEBY, M.A. | 1721-1730. | Died. |
| 36. HENRY PERKINS, M.A. | 1731-1736. | Resig. |
| 37. HENRY FELTON, D.D. | 1736-1740. | Died. |
| 38. WILLIAM HARPER, M.A. | 1740-1749. | Died. |
| 39. JAMES EDGCUMBE, D.D. | 1749-1750. | Died. |
| 40. JOHN SUMNER, D.D. | 1750-1772. | Rect. of Castleford, 1754 Died. |
| 41. ROBERT DEANE, B.D. | 1772-1799. | Rect. Of Dastleford 1776-1784 Died |
| 42. JAMES HODGSON, M.A. | 1799-1810. | Died. |
| 43. WILLIAM LORT MANSEL,D.D. (Bishop) | 1811-1820. | Bp. of Bristol, 1808.Died. |
| 44. WILLIAM HILEY BATHURST, M.A. | 1820-1852. | Resig. |
| 45- CHARLES AUGUSTUS HOPE, M.A. | 1852-1898. | Died. |
| 46. FREDERICK SELINCOURT COLMAN, M.A. | 1899-1910. | Resig. |
| 47- REGINALD HENRY HARVEY, M.A. | 1910-1933. | Resig. |
| 48. HERBERT LOVELL CLARKE, M.A. | 1933-1942 | |
| 49. JAMES GRAY | 1962-1959 | Resig. |
| 50. NORMAN BUTCHER | 1959-1979 | Resig. |
| 51. GLYNN WILKINSON | 1979-1985 | Died |
| 52. TERRY MUNRO | 1985-1993 | Resig. |
| 53. ROGER WILD | 1993-2001 | Resig. |
| 54. BRUNEL JAMES | 2001-2008 | Probably the last Rector. |
| 53.ANDREW JOHN NICHOLSON | June 2009- | Priest-in-charge combining the position with that of Priest-in-Charge in the parish of Thorner. |