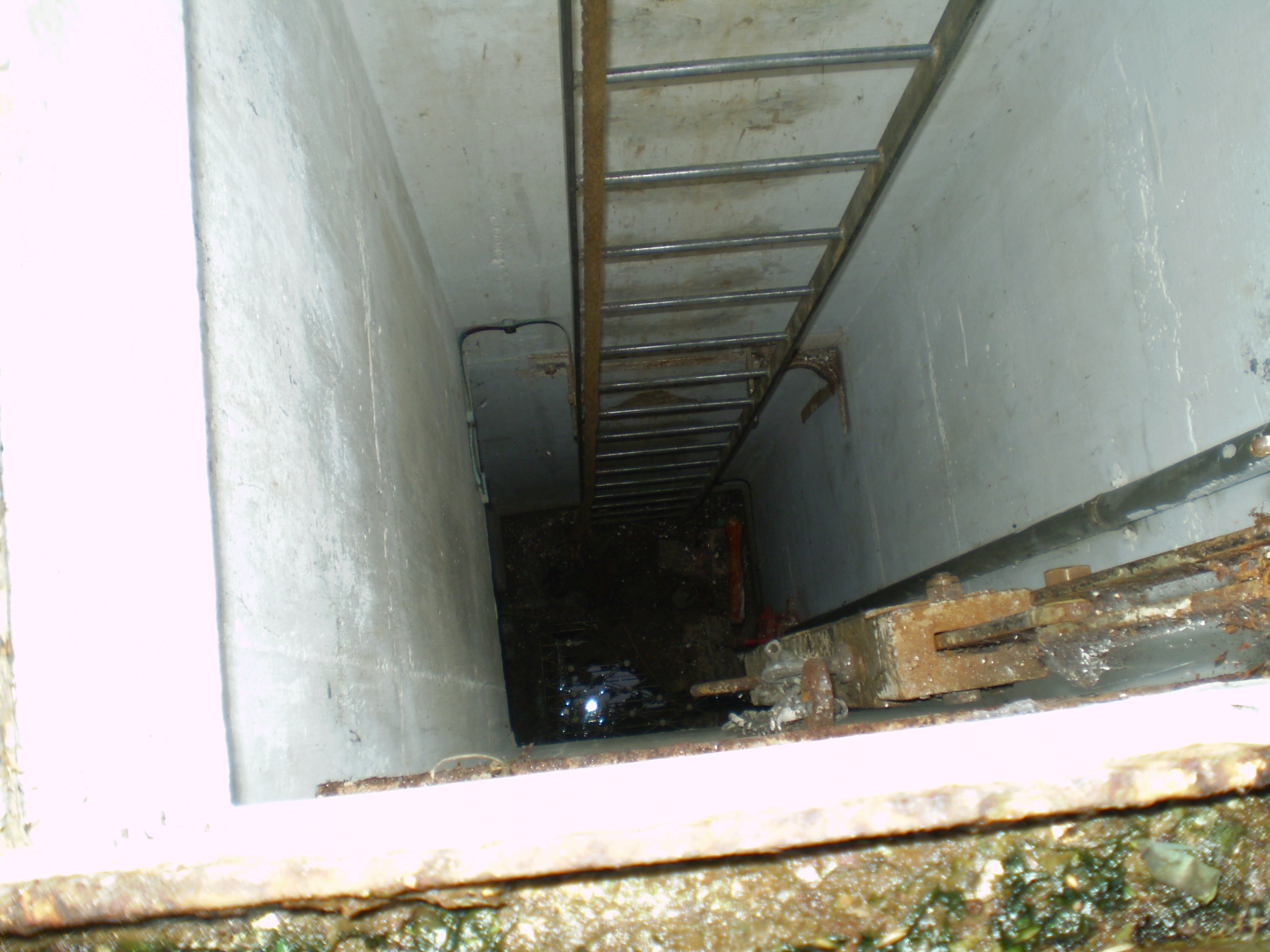
The precipitous entrance. A descent into a 15ft entrance shaft which gave access to two rooms, one containing a chemical toilet and the larger (15ft X 7ft 6ins) monitoring room
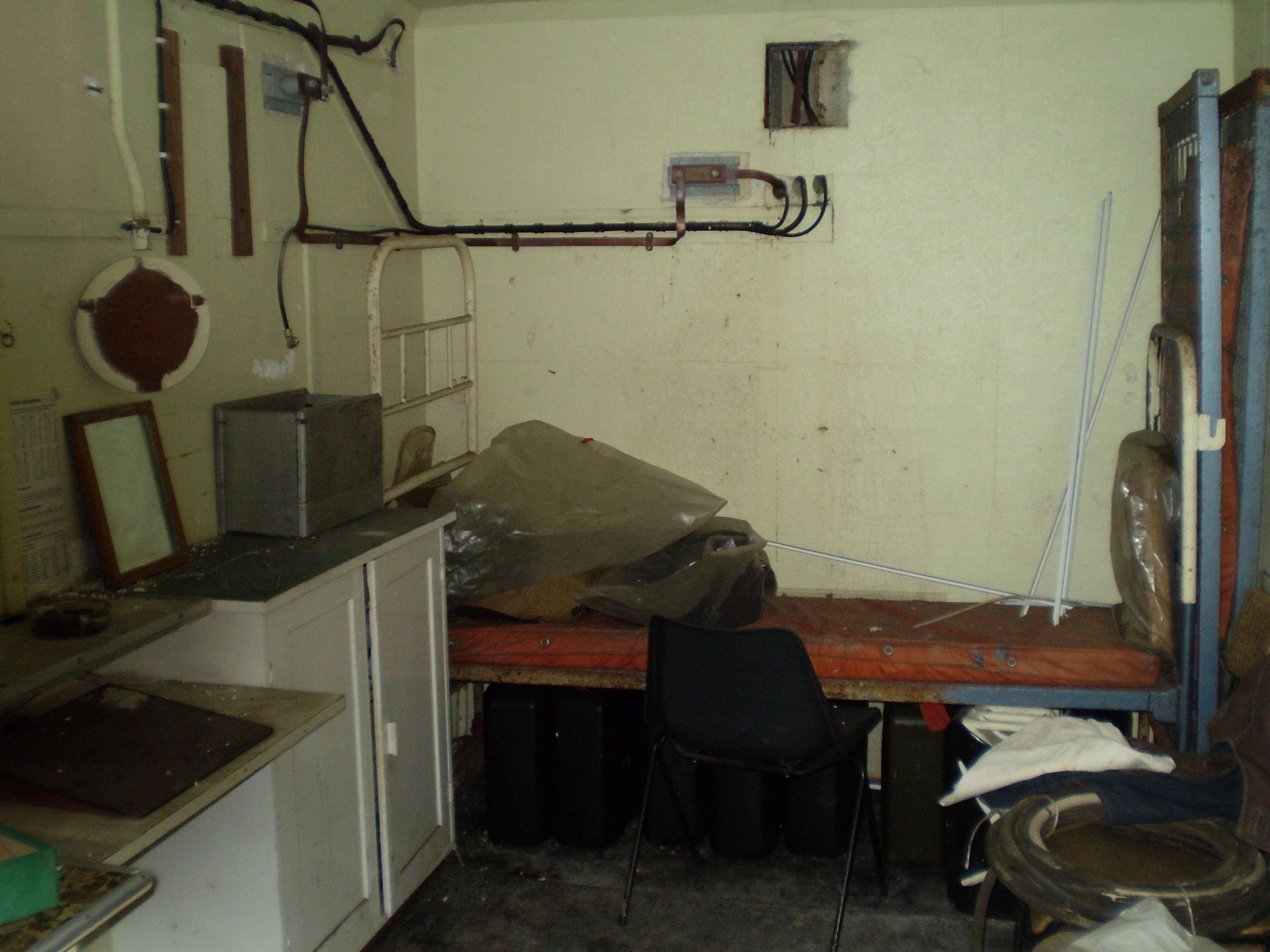
The "Domestic" end of the Monitoring Room
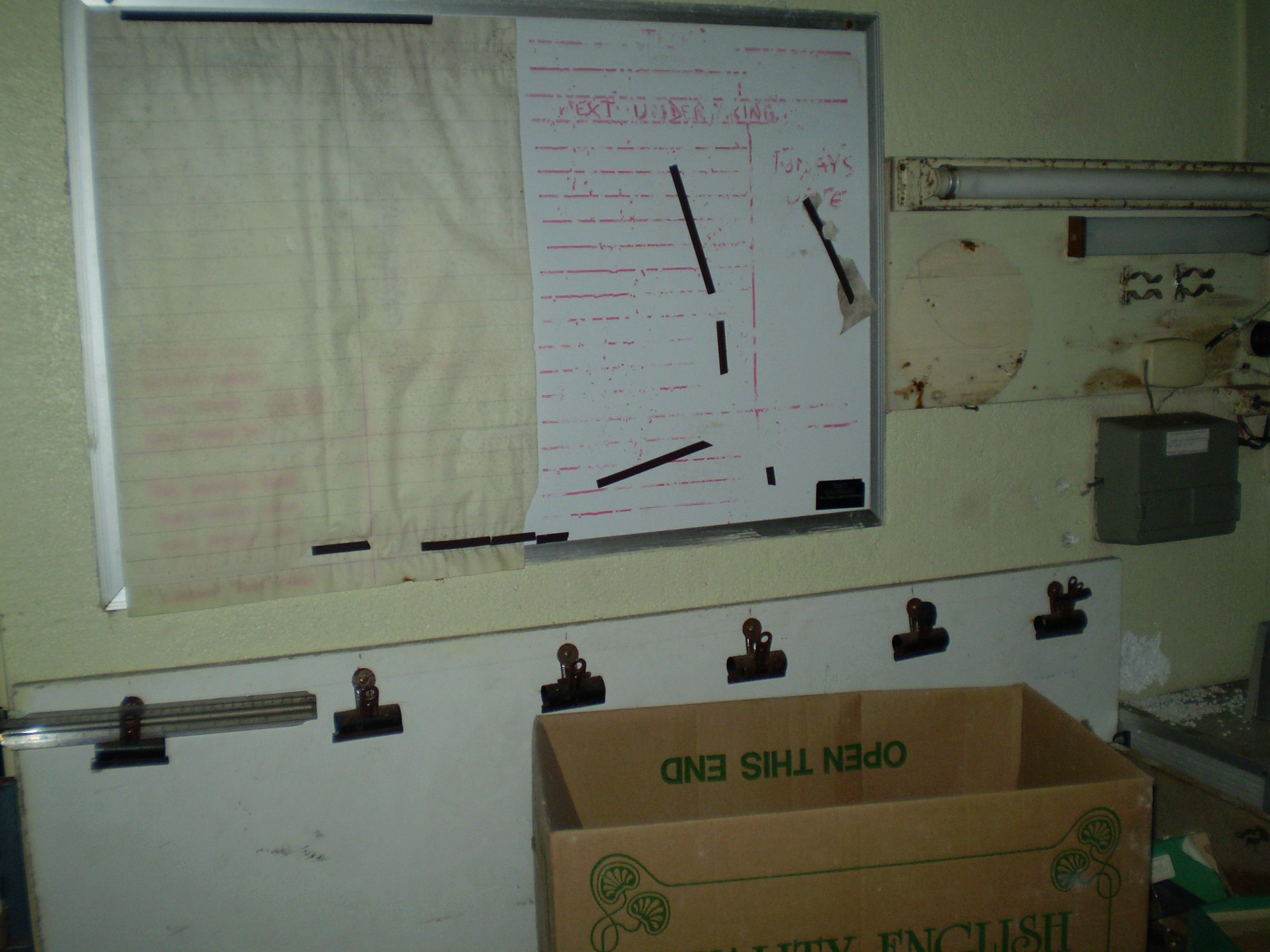
The planning area with empty clips for orders and a white board.
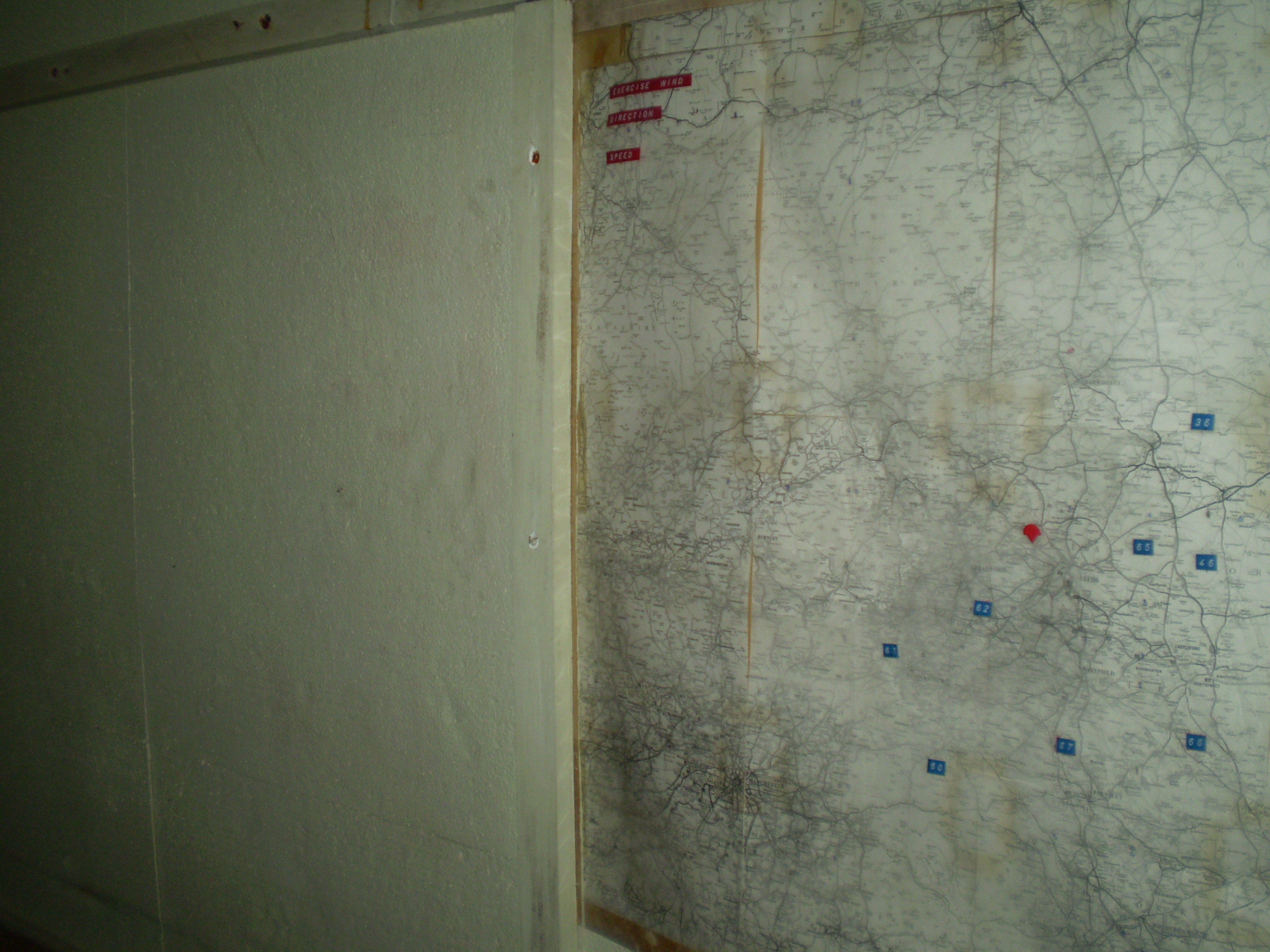
The area map still with its bunkers marked with pins.
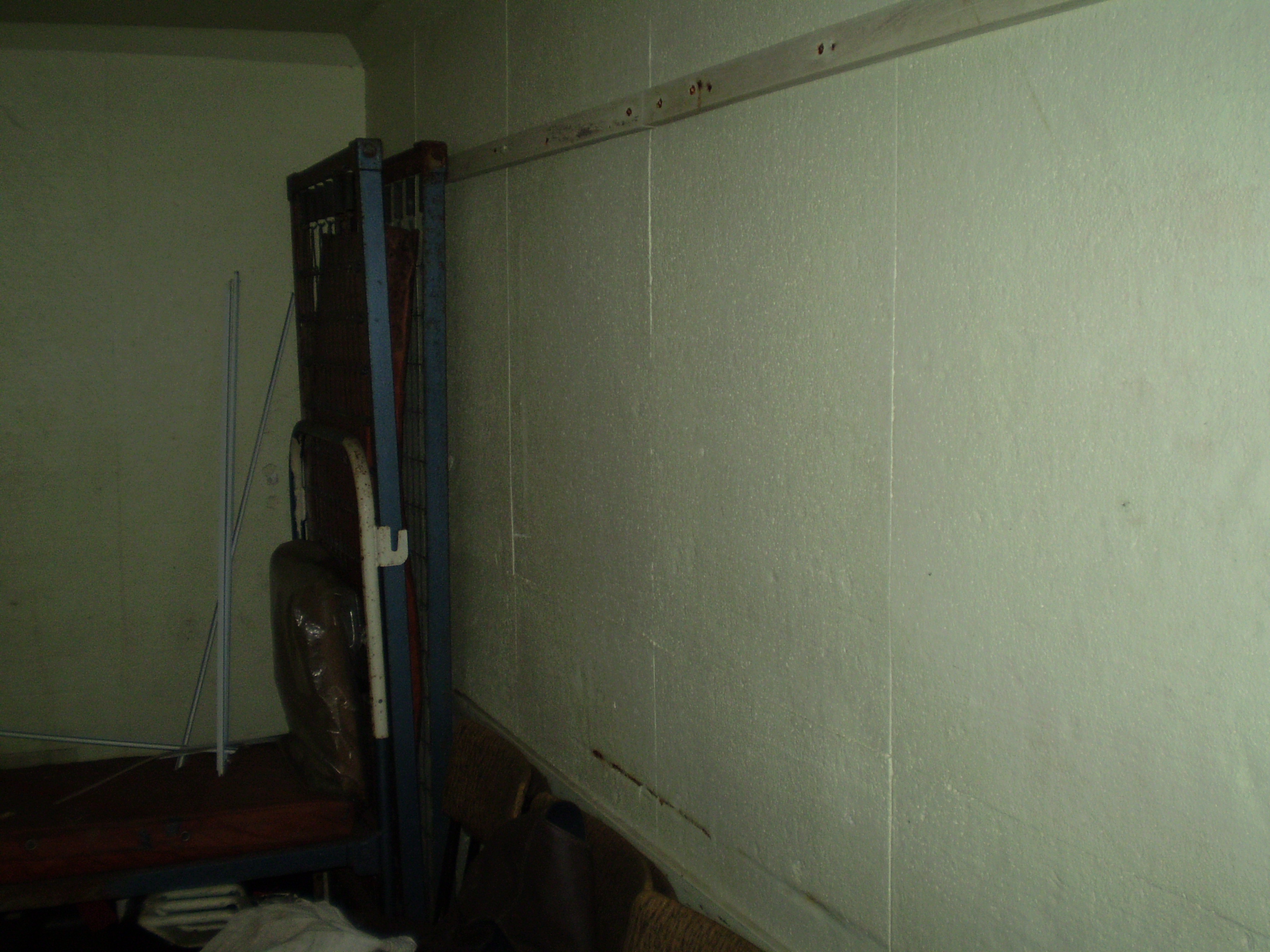
A featureless part of the bunker where the spare beds could be erected.
Back to the top
Back to the Main Historical Society page
Back to the Barwicker Contents page