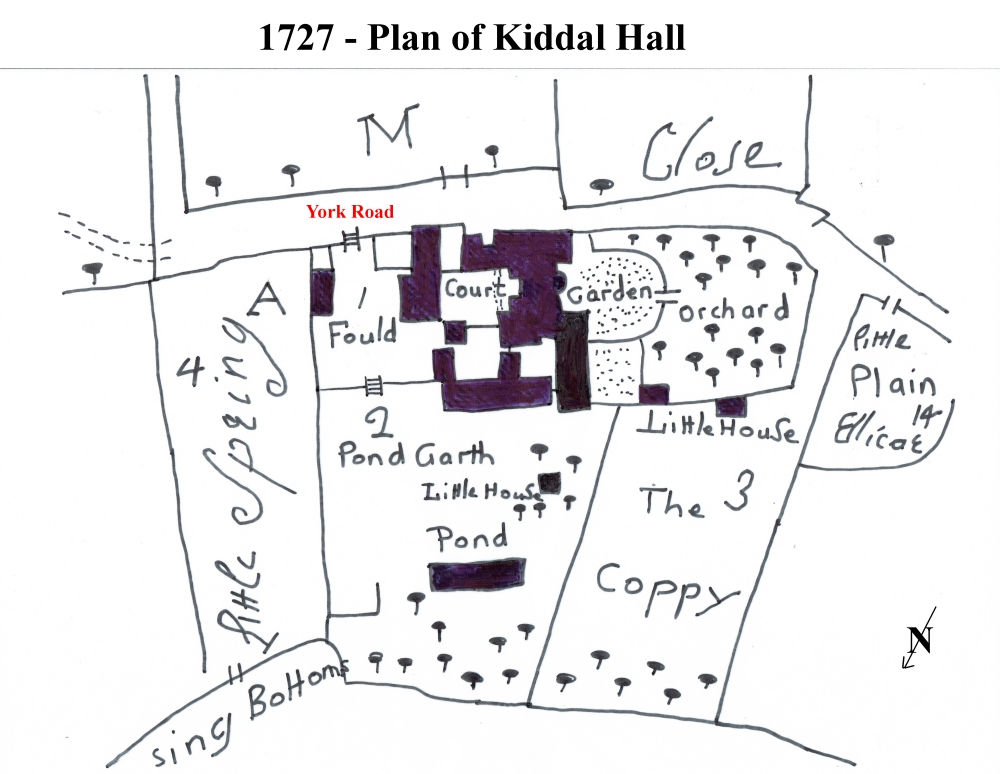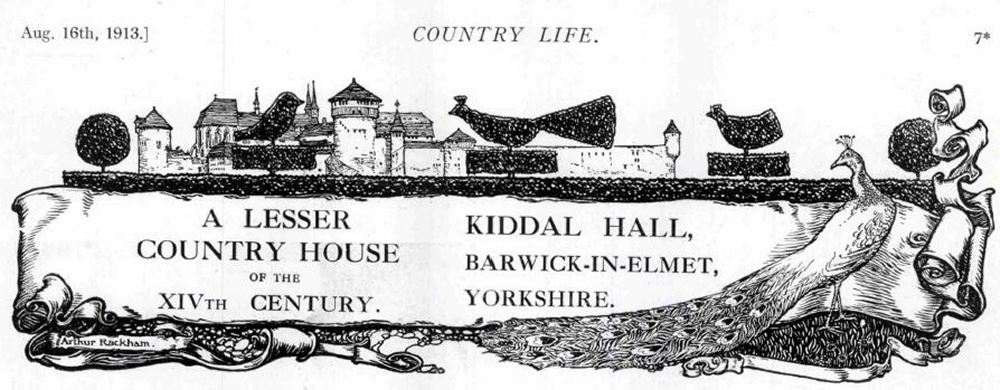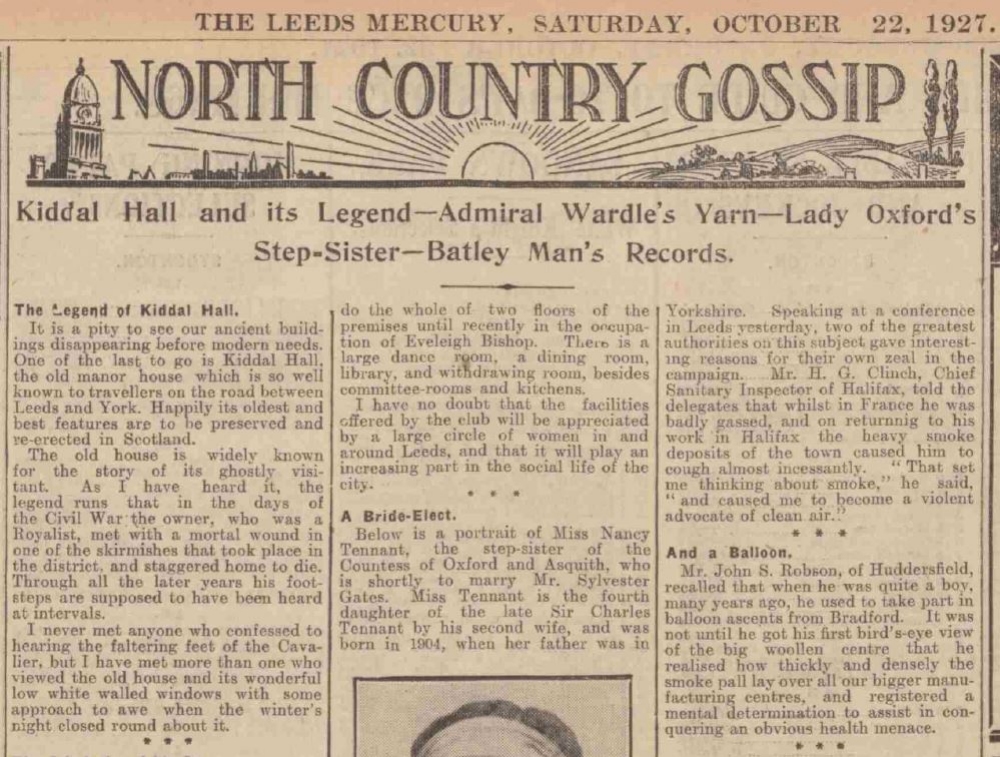Kiddal Hall and the Lost Oriel Window
Kiddal Hall and associated farm buildings are located on the north side of the A64/York Road close to Kiddal Lane End and the Fox and Grapes public house just within the Parish boundaries of Barwick-in-Elmet. They are Grade II listed buildings and parts were believed to be built in the 14th century with additions and alterations over the subsequent centuries. It was likely originally built by the Ellis family, who's family seat it was for hundreds of years. Sir John Ellis is the 1st of that name mentioned at Kiddal in 1398.
The original house contained a hall, with open timbered roof supported on fluted rafters springing from embattled hammer heads, at the lower end of which was a screened off passage beyond was a low storeroom and buttery, and over these smaller rooms a solar, the private chamber of the lord or owner. At the back of the kitchen was a barn, or laithe, and stabling. This may all have been built by Sir John but there are no records to show this.
The house was enlarged by Thomas Ellis (who lived c1450 - 1515). He probably added two rooms at the dais (raised platform for honoured guests) at the east end of the hall, one of these having a bay and the other a plain rectangular room panelled in oak, with an oak staircase leading to two chambers above, also the addition of a gable in half-timber.
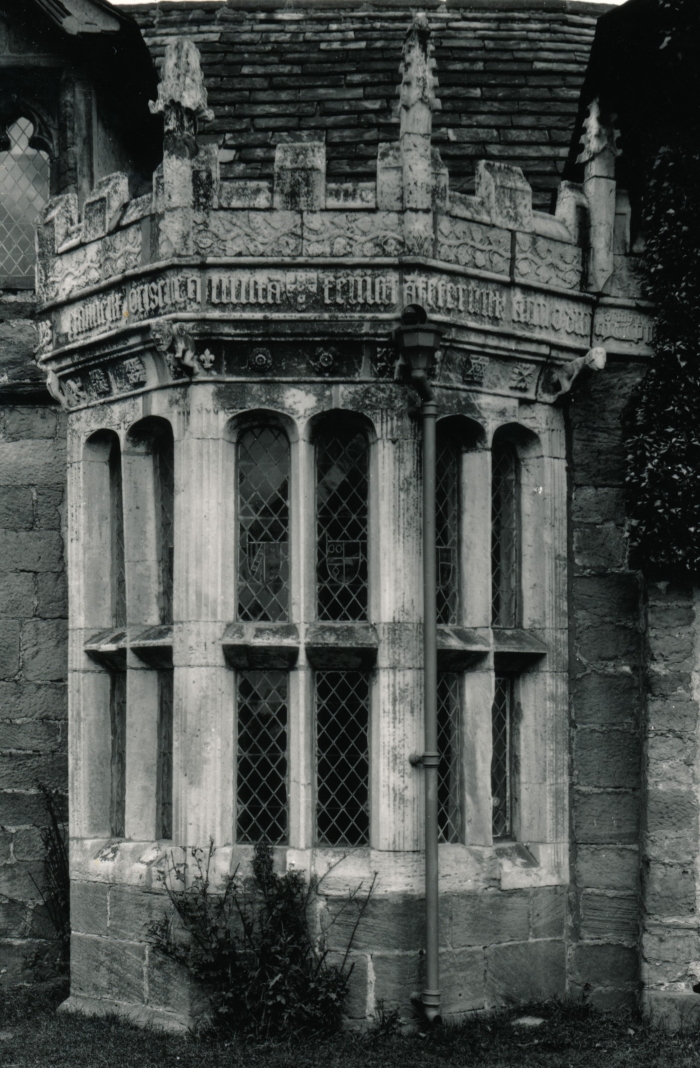
Kiddal Hall Oriel Window dated 1500.
We definitely know that in 1500 Thomas Ellis and his wife Ann (nee Calverley) had a fabulously carved oriel or bay window made and installed to grace part of the great hall of the building. Carved from limestone with a Latin inscription it had richly decorated battlement parapet, with a trailing pattern of vine-leaves and grapes, crocked angle pinnacles and gargoyles (for projecting waterspouts). Below the inscriptions was a cornice mould with carved representations of the sacred emblems and other devices, the heart, hands and feet of Jesus, a cross and a crown of thorns, Solomon’s heart, J.H.S. or A.R., an ape playing a pipe, interlaced triangles representing the Holy Trinity, and a heraldic Fleur-de-lis. The latin inscription reads;
Orate pro bono Thome Elys et Anne uxoris sue qui ista' fenistra' fecurent Anno Dni MCCCCC
translated as:
Speak for the good of (yes to support) Thomas Ellis and Anne his wife who made this window AD 1500
It was glazed with painted glass with four heraldic shields or coats of arms, showing the families that had married into the Ellis family;
- The first - Ellis and Calverley.
- The second - Ellis and Thwaites.
- The third - Ellis and Dronsfield.
- The fourth - Ellis and Calverley.

Kiddal Hall Oriel Window dated 1500 Heraldic Shields.
The shields commemorated the marriage of Thomas Ellis with Ann, daughter of William Calverley of Calverley; his mother, Agnes, who was probably of the Thwaites family of Lofthouse; and his grandmother presumably a Dronsfield.
During the reign of Queen Anne (1702-1714) it is believed the solar was refitted with sash windows and wood panelling installed. This was during the lifetime of William Ellis (c1643-1726) who had married in 1663 Mary the daughter of Sir William Lowther of Swillington. Their son William born about 1666 was High Sheriff of Yorkshire in 1709 and the father may have completed these alterations to honour this event.
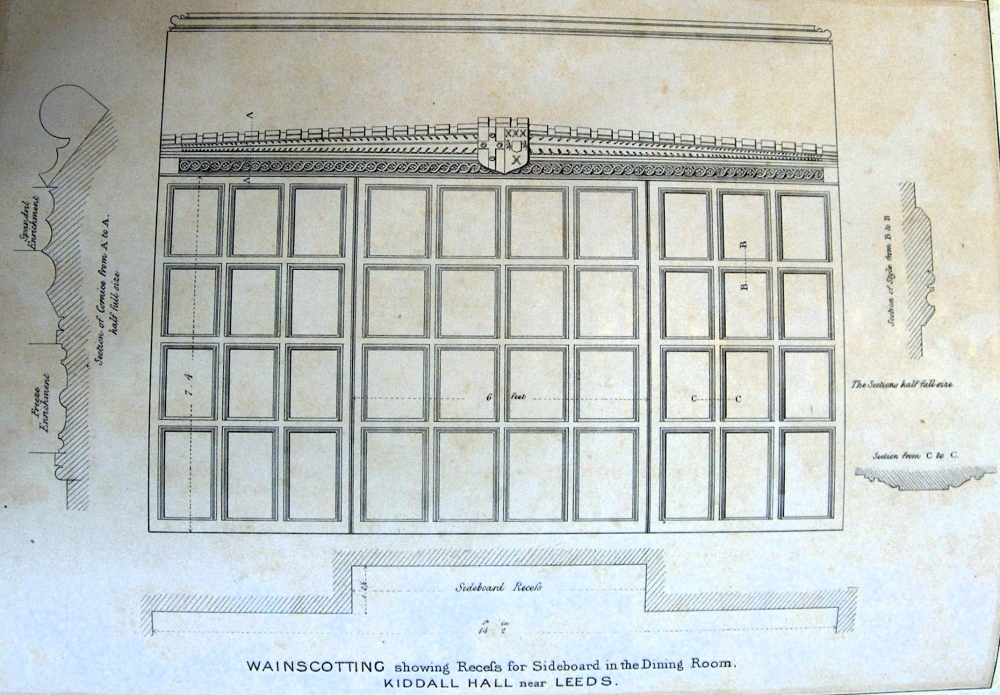
Wood Panelling previously at Kiddal Hall.
The hall remained an Ellis family seat until the 1770s when as a result of a marriage settlement and various mortgages and a branch of the Ellis family producing no male heirs it passed to a female descendent, Elizabeth Maria Burroughes (nee Ellis) and her husband the Rev. Randall Burroughes.
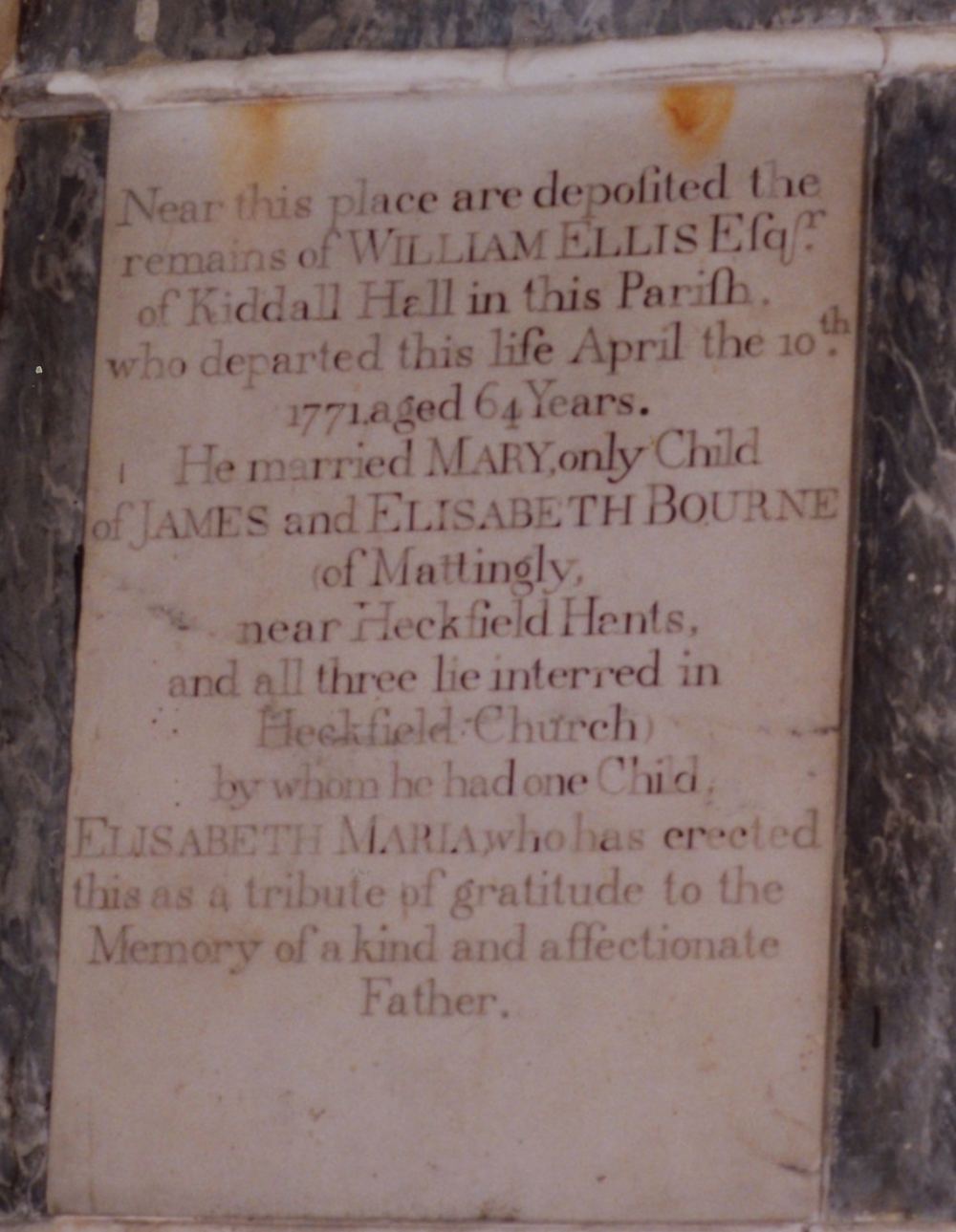
Memorial inside Barwick-in-Elmet All Saints Church to the last Ellis owner of Kiddal Hall.
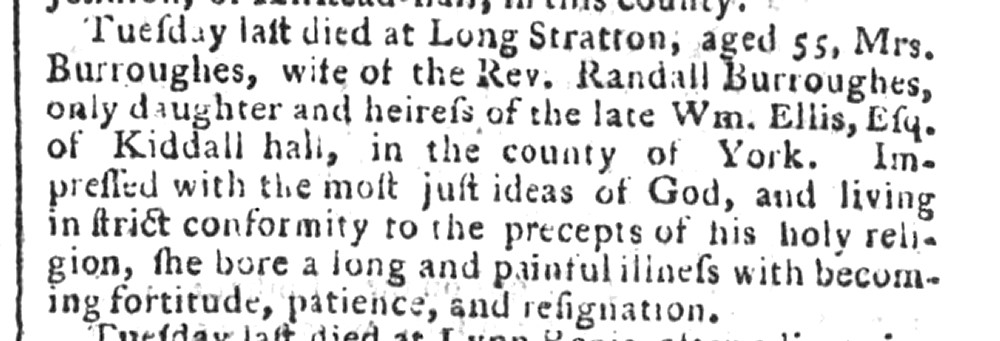
Newspaper report of the death of Elizabeth Maria Burroughes(nee Ellis) - Norfolk Chronicle 18th July 1795.
In 1804 it was purchased from their son, Ellis Burroughes, by Edward Wilkinson of nearby Potterton Hall and used as a farmhouse for one of his leased farms.
In 1807 the Leeds to Tadcaster turnpike road (now the A64), which then ran directly adjacent to the hall was straightened and moved slightly to the south by the turnpike trust.
From the 2nd February 1818 to the 2nd February 1831 Kiddal Hall Farm consisting of the hall and 274 acres 3 roods 6 perches was leased by Edward Wilkinson to Thomas Kemp for £260 per annum. The conditions of his lease included that he was not to plough up old grass land, the buildings had to be kept in repair and insured, he had to provide 3 days work with 2 carts and 2 men each year for Wilkinson and an inventory of items in the house had to be left and remained the property of Mr. Wilkinson. John Waddington took over the lease on the 2nd February 1831.
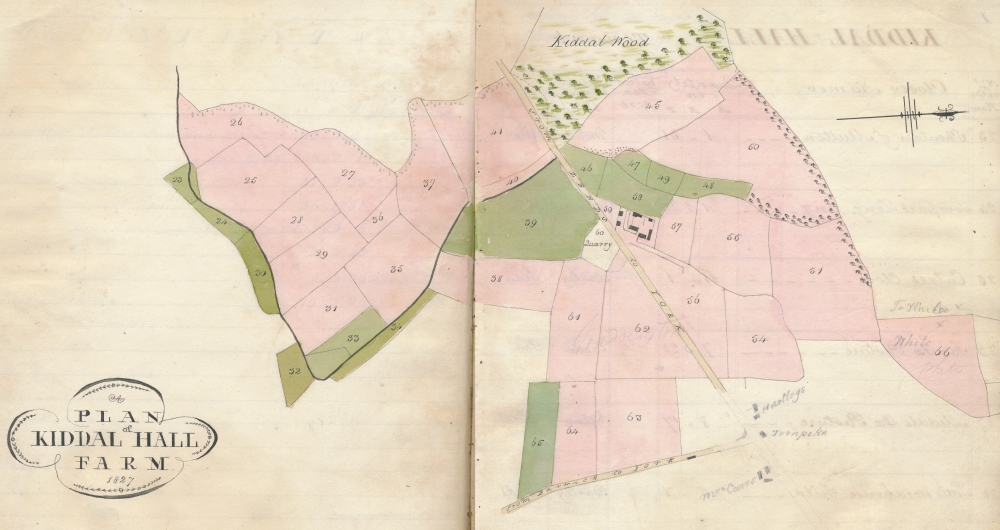
1827 Plan of Kiddal Hall Farm (Historical Society's Archive).
The first description of the hall and the oriel window is in a weekly magazine called "The Mirror of Literature, Amusement, and Instruction" published on the 22nd May 1830. This includes two woodcut printed drawings, one of the hall and another close-up of the oriel window.
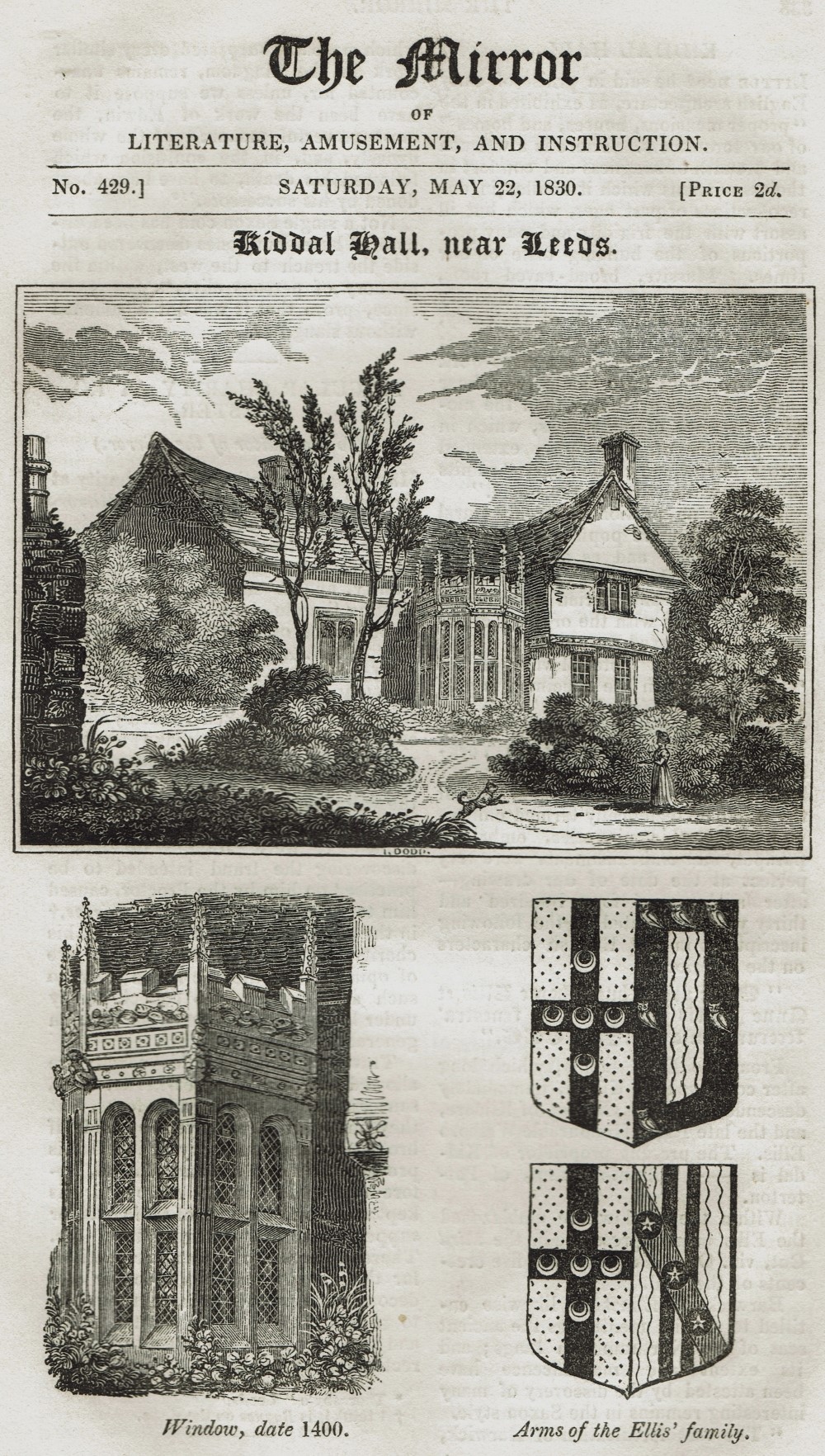
The Mirror Magazine - 22nd May 1830.
About 1831 Edward Wilkinson made drastic changes to the hall room, he added a ceiling halfway to form a chamber above, thereby concealing the fine open timbered roof. A dormer window was brought from the north side of the hall and added high up on the left (looking from the outside) of the oriel window to light this chamber. He made a passage on the north side of the hall to connect the rooms east and west of it and removed an Elizabethan mantelpiece from a room in the east wing and fixed it, with other unknown alterations, at the west end of the hall. Originally the hall would have likely had a hearth in the centre with a louve in the open roof above to carry away the smoke.
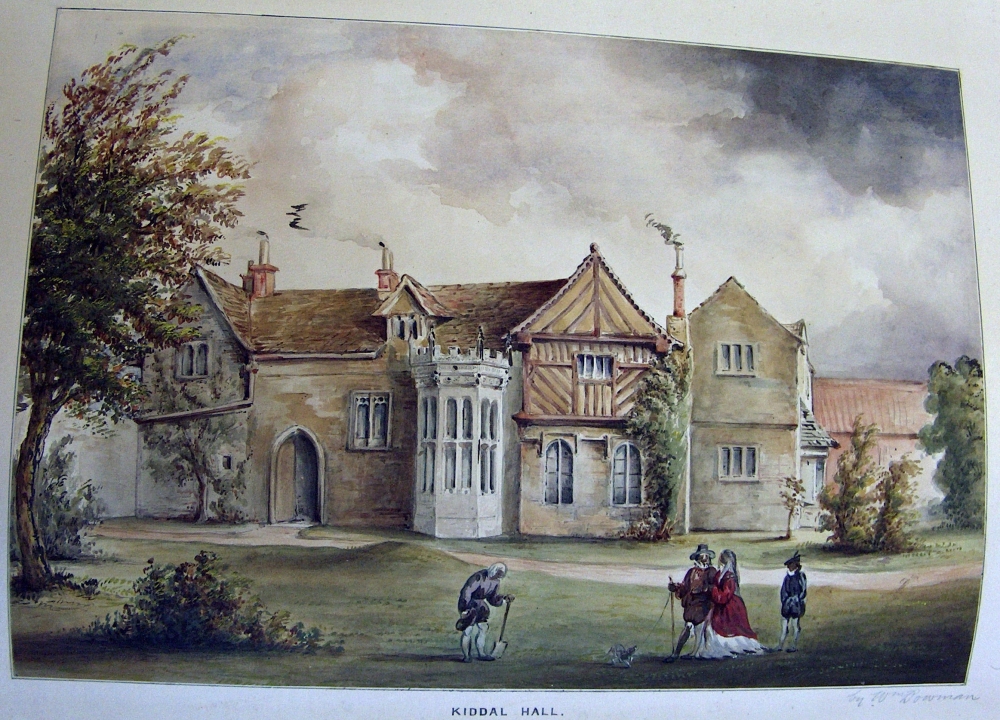
Kiddal Hall about 1849 (showing the inserted dormer window to the left of the oriel).
By 1887 the hall is started to be described as in poor condition. The Leeds architect, George Bertram Bulmer, who visited in that year stated; "The house, with its extensive range of outbuildings, is occupied by a farmer, and this valuable architectural relic is sadly in want of extensive but careful restoration."
It is possible his report ignited interest in the hall, with antiquarian societies starting to visit, the Leeds based, Thoresby Society in 1891 and the Yorkshire Archaeological Society in 1911.
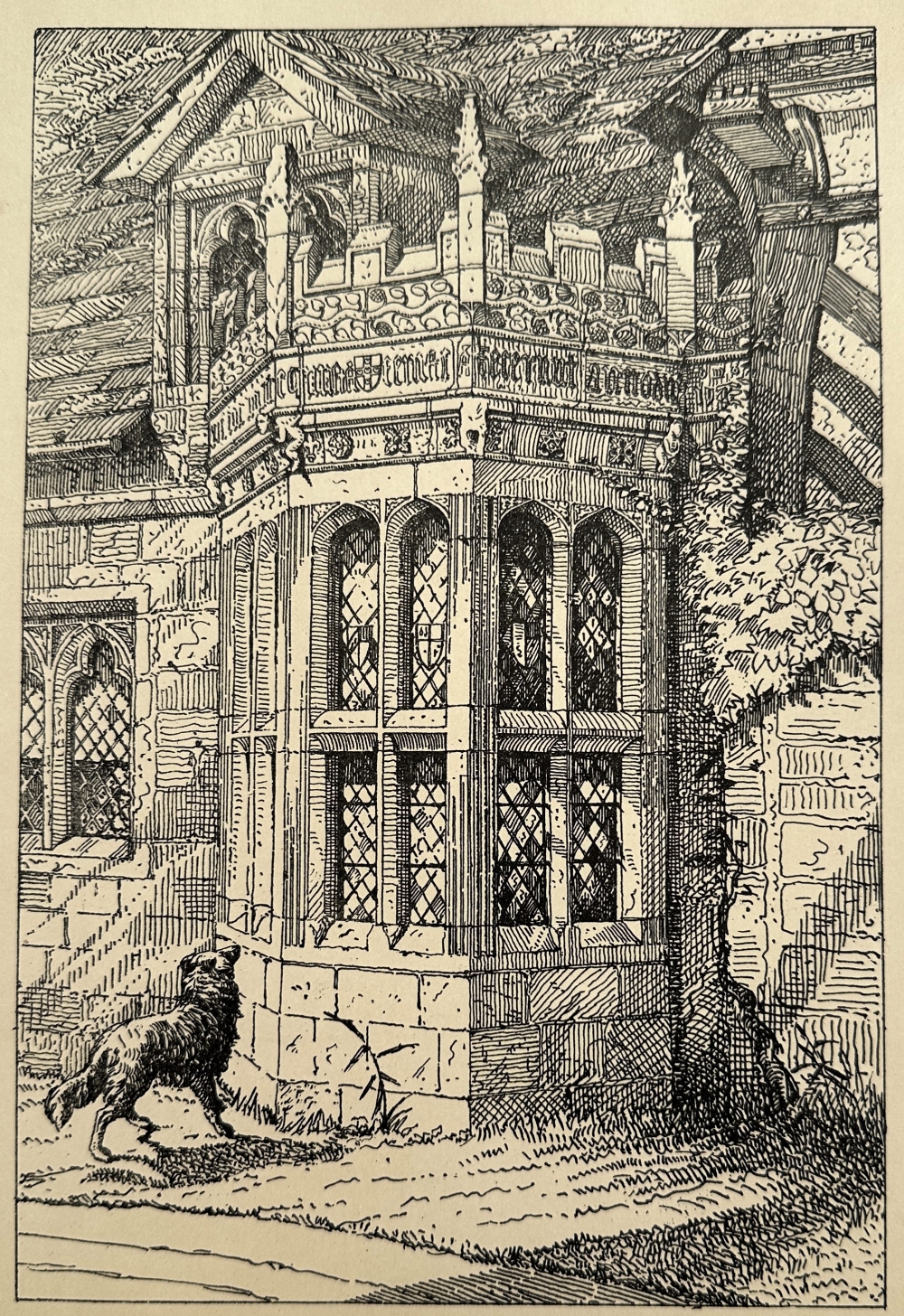
George Bertram Bulmer's drawing of the Oriel Window dated 1887.
Country Life Magazine arrived in 1913 and published an account of the Yeoman Ellis family and history of the hall described as one of the "Lesser Country Houses of the XIVth Century".
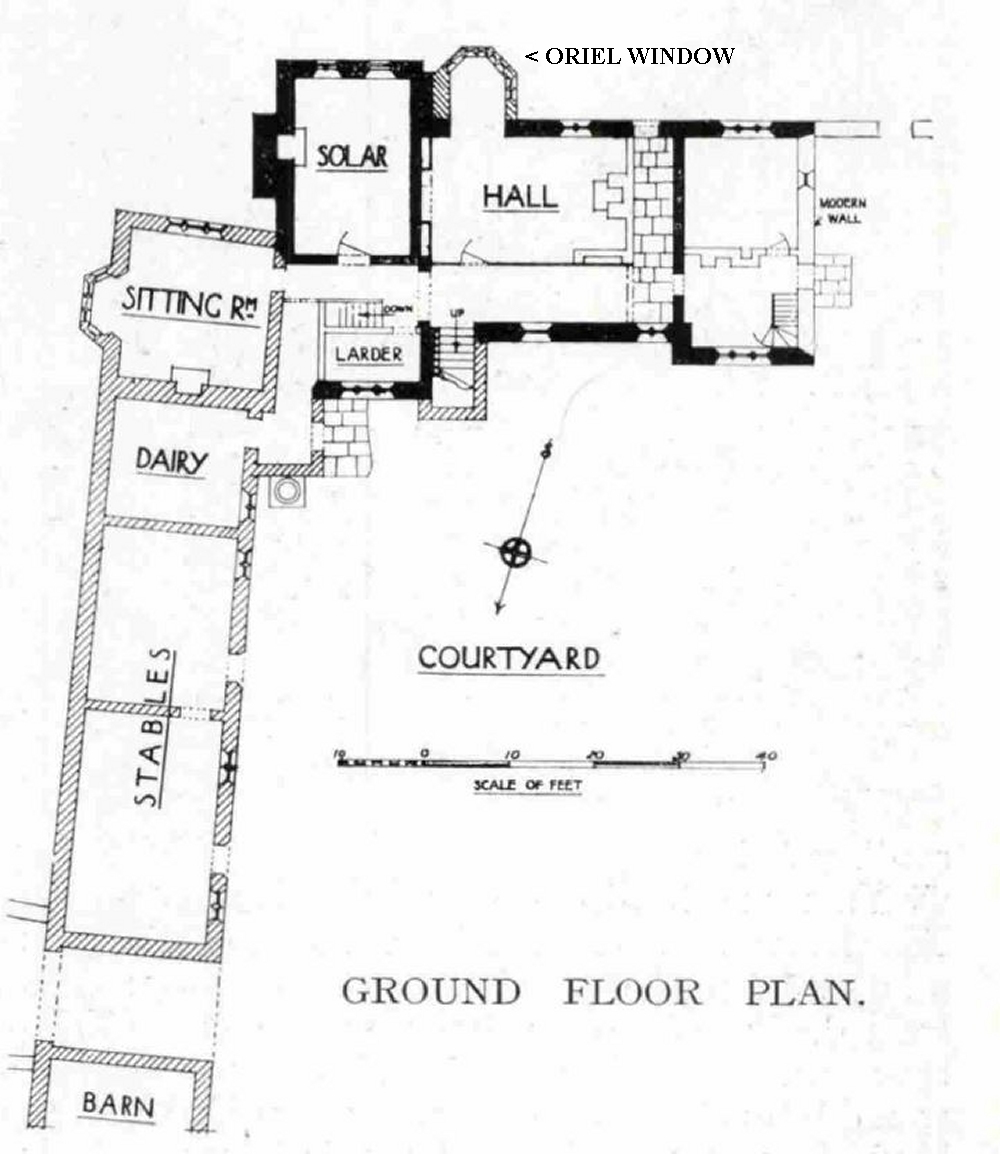
c1913 Plan of the Ground Floor of Kiddal Hall.
The Wilkinson family owned the hall until it was put up for auction in 1917 along with the rest of the Potterton Hall Estate. They had left the area some decades previously and managed the estate remotely. It did not sell at the auction but in a subsequent private sale on the 23rd August 1918 it sold along with 741 acres (which included nearby Woodhouse Farm, Fox and Grapes Inn and Farm, Brick Pond Farm, woods, plantations and adjacent land in Thorner.) The new owner was Charles Foster Ryder of Scarcroft Grange, a director of Tetleys brewery in Leeds, and a collection of other businessmen and bankers. Incidentally Charles Foster Ryder was the father of Sue Ryder (1924 - 2000) the founder of a charity which bears her name and provides hospices and palliative care.
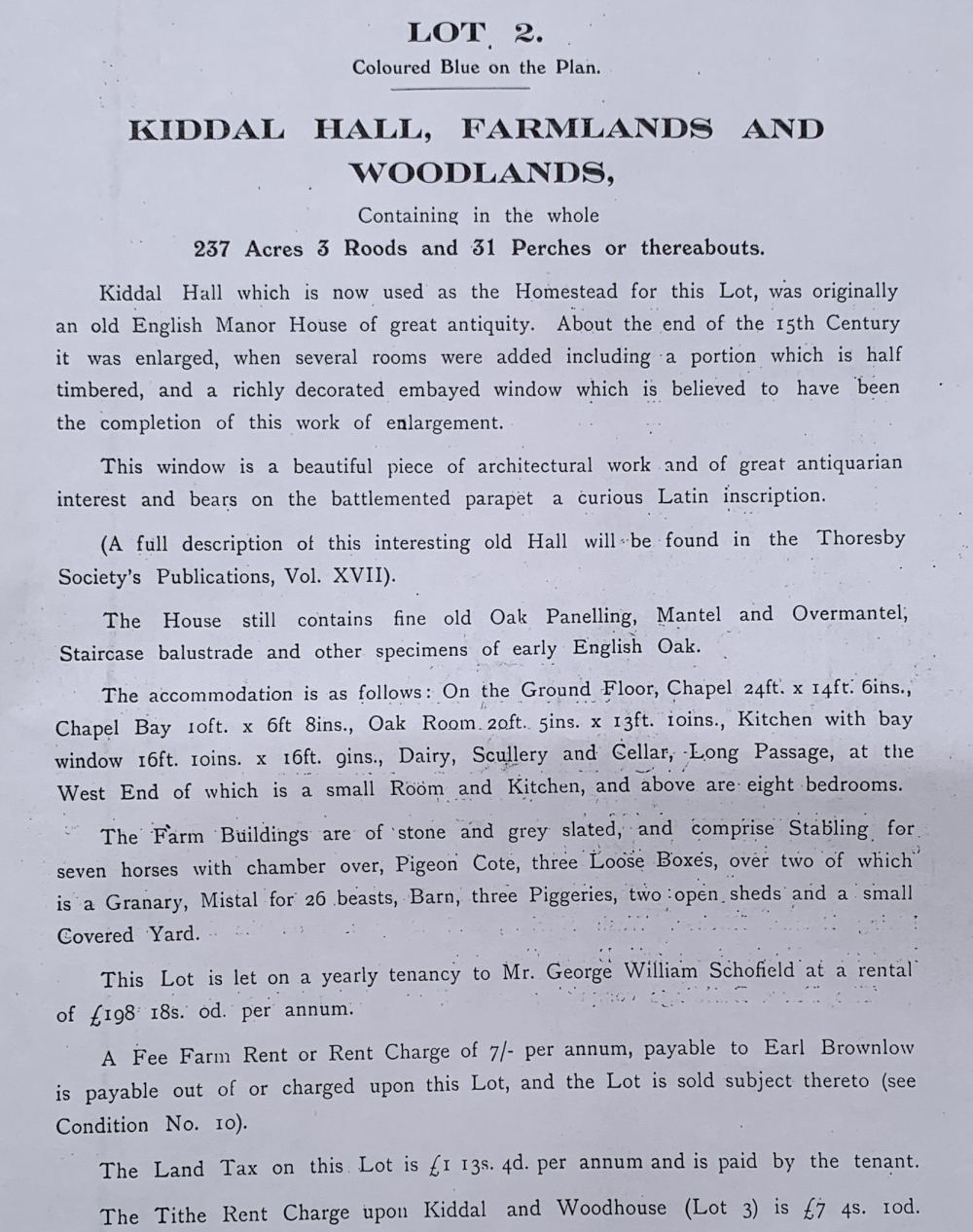
1917 Auction Catalogue.
The hall continued to be rented out to tenant farmers. It was likely still in a poor state of repair and with very limited to no state protection of historical buildings and monuments at this time vulnerable. Charles Foster Ryder and his conglomerate of businessmen and bankers appear to have had no sense of the importance of the building and the window, which had become a local historical celebrity for in 1927 they advertised the original features of the hall for sale through the British literary publication called "Nash's magazine".
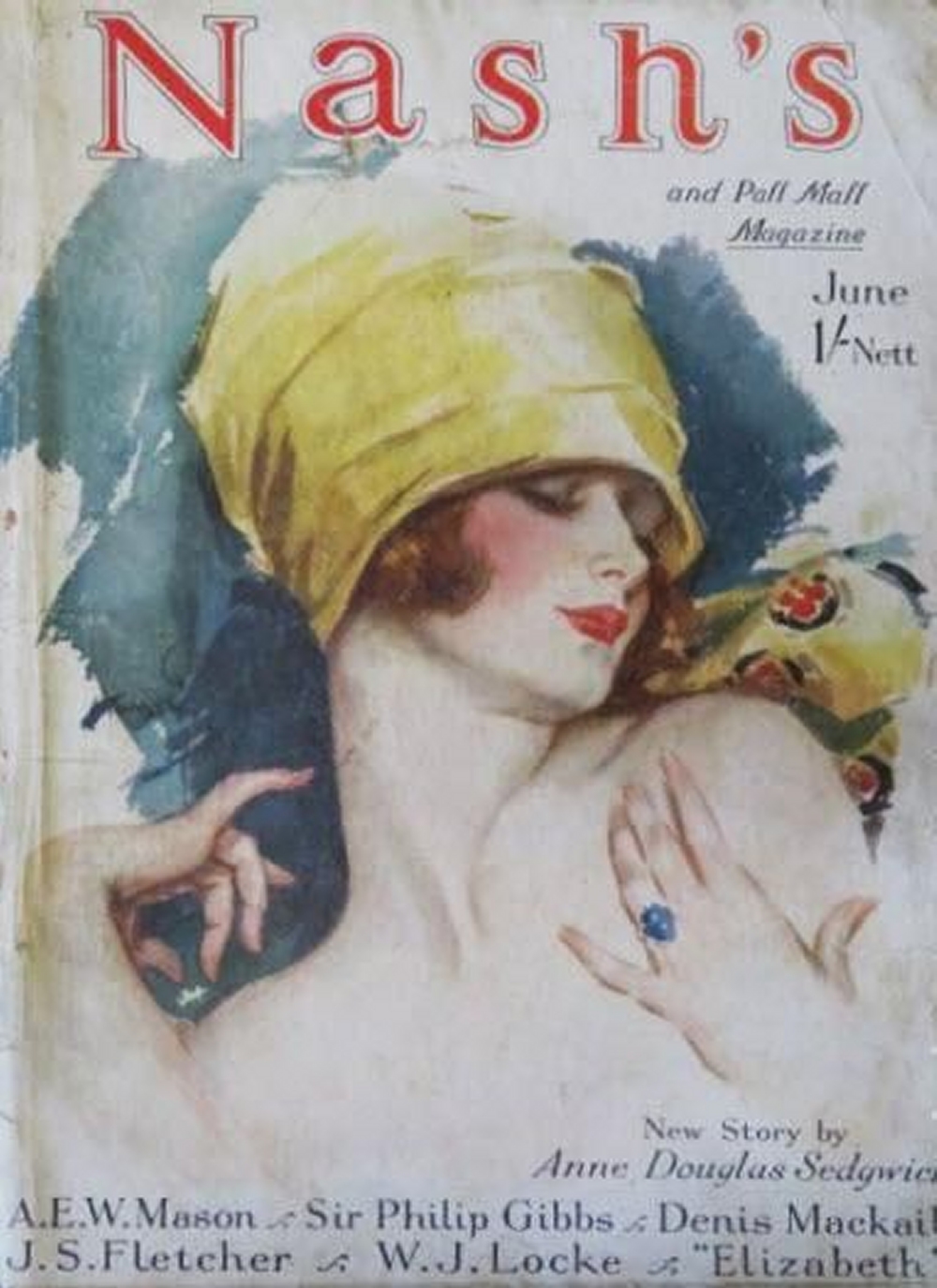
Nash's Magazine Cover - June 1927.
A secret buyer was found and the local newspaper, the Yorkshire Evening Post, was the 1st to report, on the 21st October 1927, "Old Yorkshire Hall for Scotland", "Yorkshire is in the process of losing another of its ancient buildings. Kiddal Hall, the picturesque old farmhouse on the north side of the road from Leeds to Tadcaster, about two miles beyond Seacroft, is being pulled down. But every stone and beam that is of any service - providing, of course, that it belongs to the original building, and is not a modern addition - will form part of a new Kiddal to be re-erected in Scotland. The name of the purchaser has not been revealed, although antiquaries and other lovers of the picturesque would like to thank him for saving this old building for Britain, and not letting it go, as well it might to America."
In October the press made much of the Kiddal ghost, said to be John Ellis, a Royalist supporter at the time of the English Civil War who it was said was killed by Parliamentary troops at the door of the hall or in a small room at the head of the stairs about 1645 and who's footsteps can be occasionally heard walking round the property. They speculated the ghost may transfer to Scotland and the new location. The story maybe fanciful as a respected source for this period states that whilst John Ellis was killed by Parliamentary troops, the event took place at another of his houses in Rowell in the Parish of Kellington, Yorkshire.
The hall was boxed up into crates and left Yorkshire, the remains of the hall were modernised and rebuilt. Thankfully the old farm buildings and barns, some of which dated to the time of the construction of the hall remained and still do to this day.
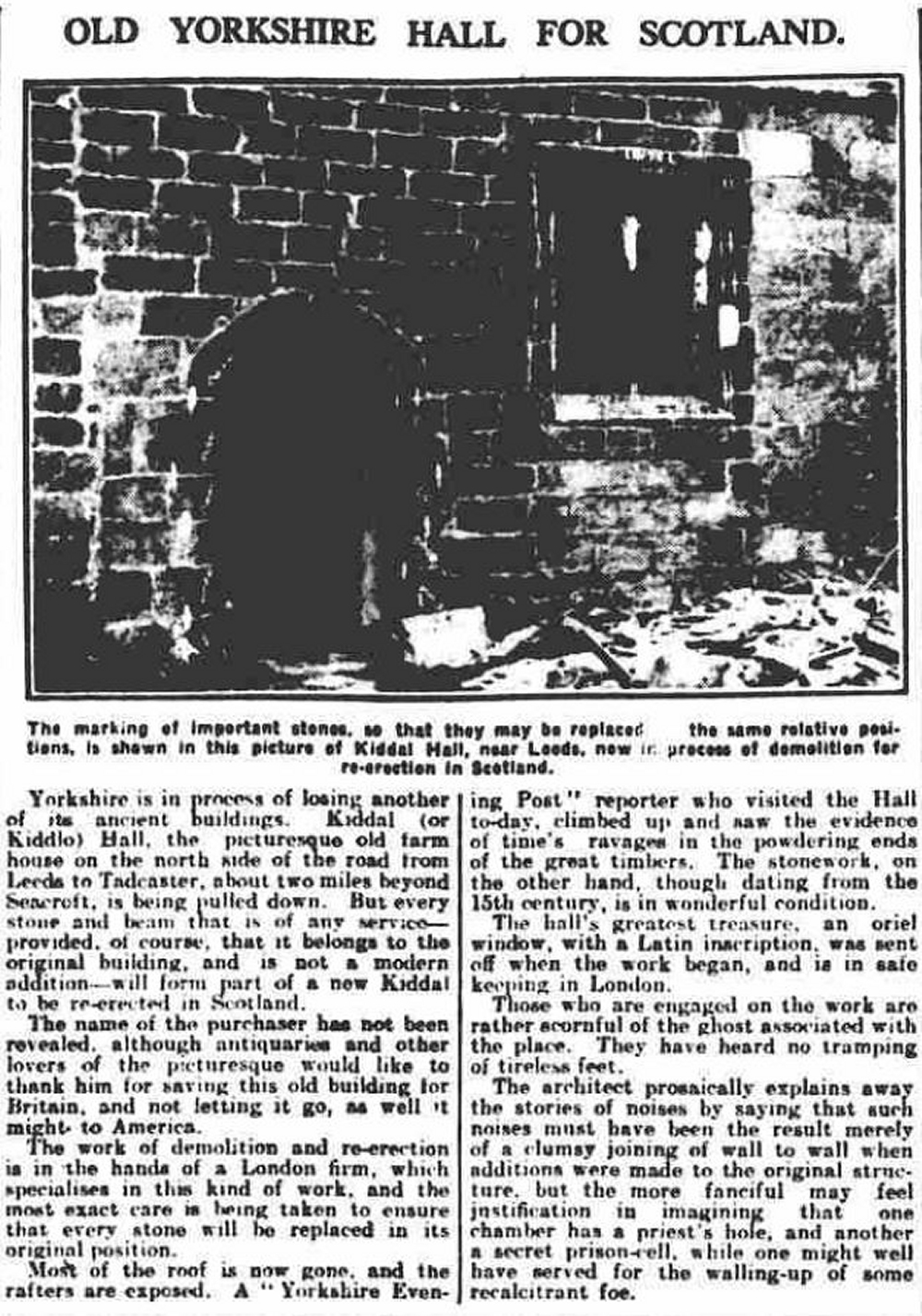
Yorkshire Evening Post - 21st October 1927.
All bar one of the many newspaper articles in 1927 regarding the sale of the hall state the rumour it had gone to Scotland and that the contract states the buyers name must not be released. One, the Birmingham Sunday Mercury and News, in November 1927, reported the hall was in crates at Paddington (Station) on route to the USA where it had been purchased by a millionaire. The mystery remained.
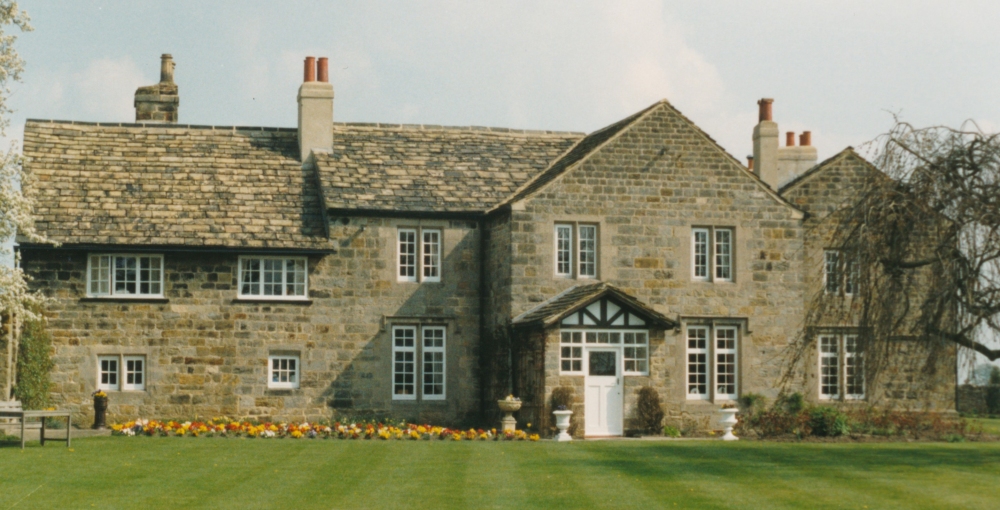
The south front of the reconstructed Kiddal Hall c1990 (Hugh Hawkin collection).
The rebuilt hall at Kiddal and surrounding farmland was sold by Charles Foster Ryder in 1941 to Hindells Dairy Farmers Limited and when Mr. Ryder died the following year the local press speculated that at last the mystery of what had happened to the hall some 14 years previously perhaps would be solved. It was not and no further information was forthcoming!
When our Barwick-in-Elmet Historical Society was formed back in 1984 we aimed to answer some of the major historical questions relating to our Parish. One large question was what had happened to Kiddal Hall? The launch of our website in April 1998 allowed us to cast a wider net and we asked our web visitors to help.
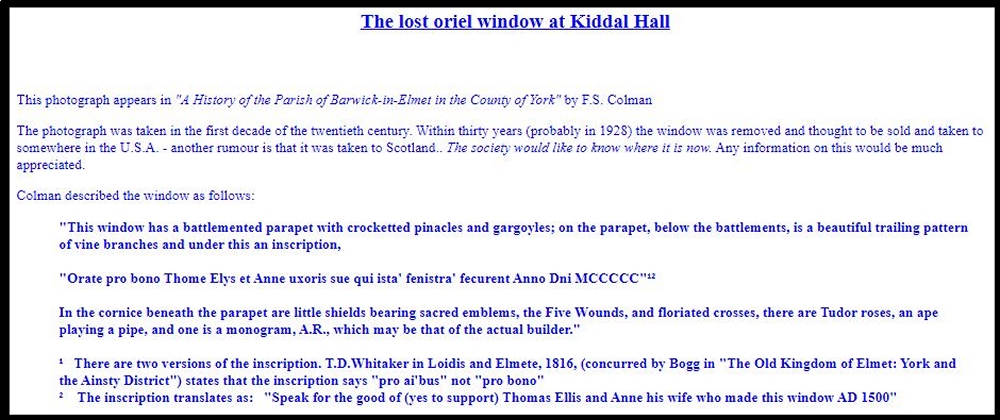
The Historical Societys website request for information.
We waited.
In August 2002 Dr. J. M. Merino de Caceres, a Professor of the History of Architecture in Madrid, Spain, contacted us to say he had come across records that the mystery buyer had in fact been the multi-millionaire American newspaper publisher and art collector, William Randolph Hearst. His life story was the main inspiration for Charles Foster Kane, the lead character in Orson Welles' film Citizen Kane (1941).
Dr Merino de Caceres email allowed us to rewind the story of the Hall and opened up new records and new information to be explored.
In the 1920s Hearst was constructing a mock-up historical mansion in California, built with complete original historical room interiors and exteriors he purchased from historical sites around Europe. This building survives now as Hearst Castle on his estate in San Simeon, California. Enquiries at the Castle, which is now and American and California Historic Landmark indicated that it was believed he had not used parts of the hall in its construction.
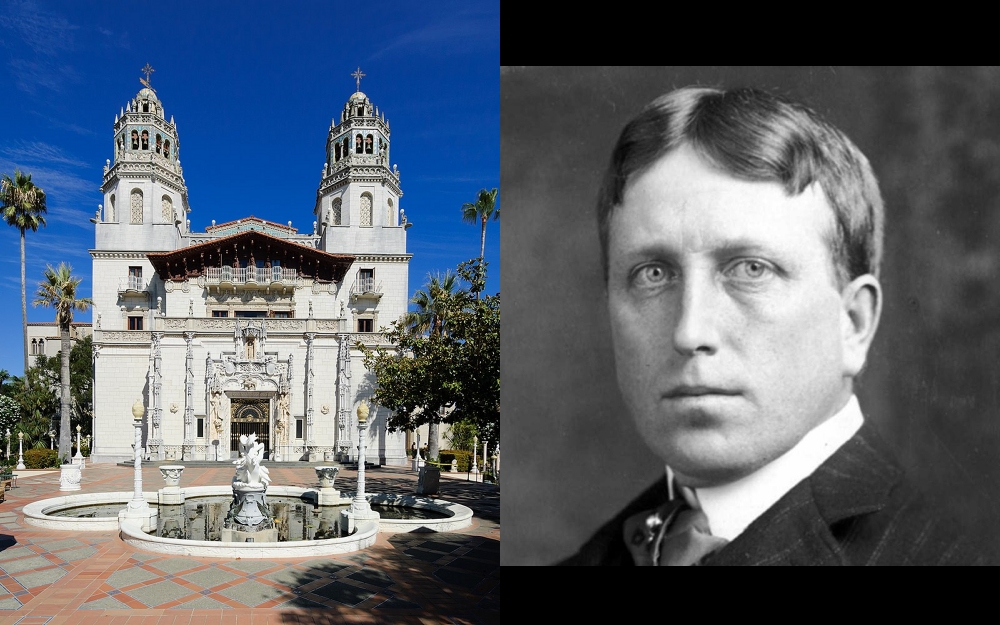
Hearst Castle, California and William Randolph Hearst.
In the late 1930s Hearst suffered almost complete bankruptcy and his vast art collection had to be sold to repay debts. The collection was audited in 1939 and the records survive in Long Island University, New York. In these records we discovered that the artefacts he purchased from Kiddal hall were listed as:
- The oriel window with its leaded lights and stained-glass escutcheons
- An oak ceiling from the Great Hall
- Carved oak planks and the interesting features of the gable ended bay
- The stone doorway and wooden door with iron fittings
- Six stone mullioned double windows
- Five stone mullioned triple windows
- A quantity of constructional timbers from other parts of the hall
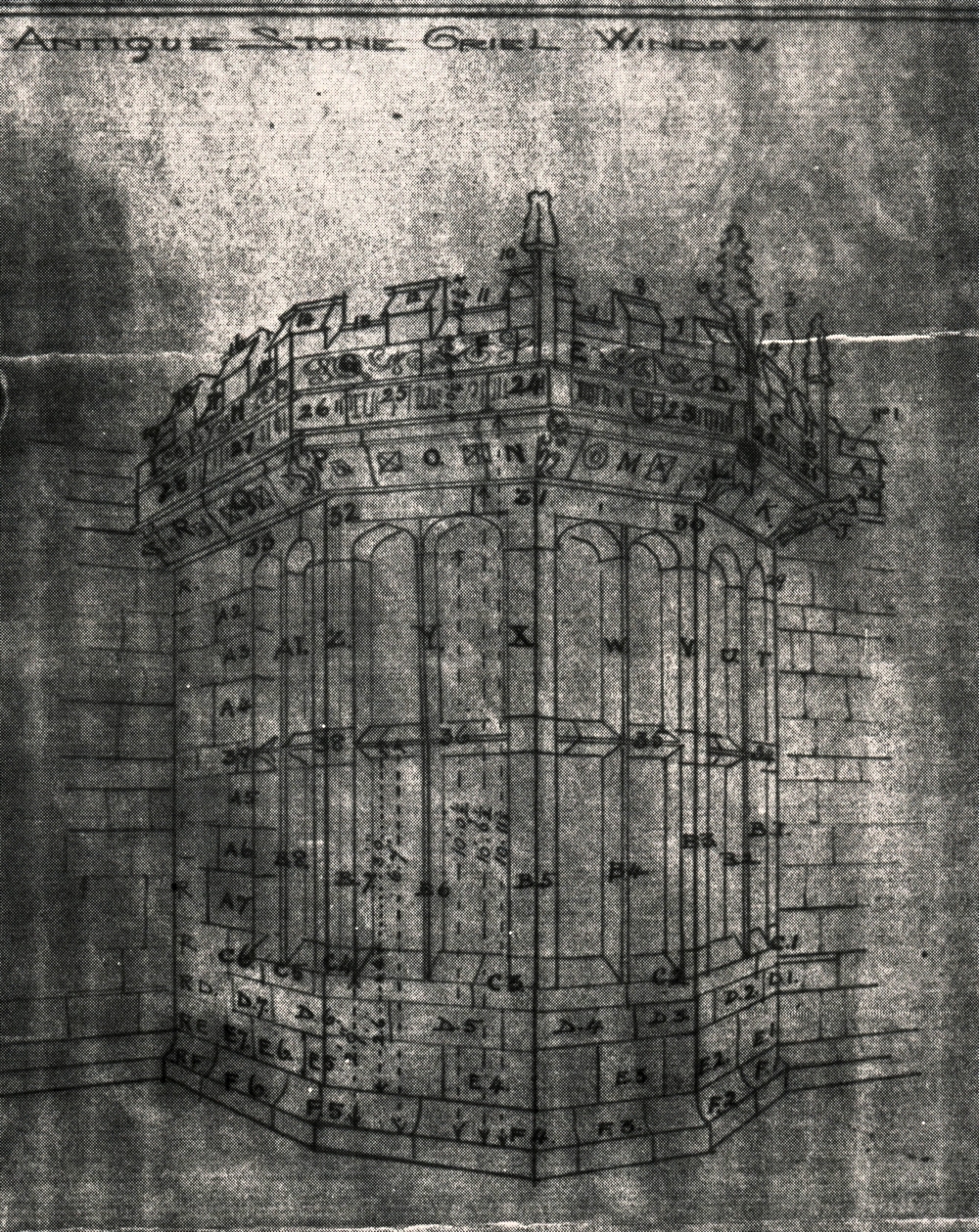
1939 Blueprint of the Oriel Window in Hearst Archives / Stone Labels.
At this time they were in crates in a south Bronx, New York warehouse and were photographed and prepared to be sold. The sale took place in 1941 and was like no art sale before, 12,000 historical items were for sale with an estimated value, at that time, of $25,000,000. The whole 5th floor of Gimbels department store at 33rd Street and Broadway, New York, was taken over to display the collection for sale. Kiddal Hall listed as "The Principal Features of Kiddal Hall, Yorkshire, English - Built about 1500 (lot 389 artifacts 1 to 16).
The New Yorker magazine sent reporter Geoffrey T. Hellman to the south Bronx warehouse in January 1941 whilst they were preparing for the sale;
"Last week, while things were being moved into two Gimbels stores, I went up to the warehouses to inspect some of Mr. Hearst's more tangible assets. I rang the doorbell of the main warehouse - a five story building which runs the entire length of the block between 143rd and 144th Street....and received a prolonged stare from a man in overalls who grunted and let me in....I was standing in a vast room full of crates, statues and miscellaneous objects...it will probably take 250 truckloads in all to stock the stores, I found out later that Gimbels is insuring the contents of it 5th floor for $11,000,000....one truckload consisting of stained glass valued at $400,000 and that each load was insured for $150,000. On the first floor...several thousand wooden crates containing parts of a Spanish monastery. The crates were stencilled in large black letters with such identifying phrases as "2 parts of ceiling" "1 base, 1 capital" and so on....Victor Hammer, who was busy pricing thing for the sale called my attention to a vast number of silver objects, Hearst who as a collector was more interested in silver and armour than in anything else, he paid $218,000 at Lord Swaythling sale in London in 1924 and amongst the items was a 1556 tankard bought for $30,000.....Before we left the fourth floor Mr. Hammer pointed to a locked door behind which, he said, was a mothproof vault containing $8,000,000 worth of tapestries......He offered to take me through the second warehouse, which contains, among other things, several thousand crates packed with the parts of Kiddal Hall, a two-storey English manor house erected about 1500 in Yorkshire and possessing a number of mullioned windows and carved-oak ceiling timbers. I had seen enough crates for one afternoon and declined Mr. Hammers offer."
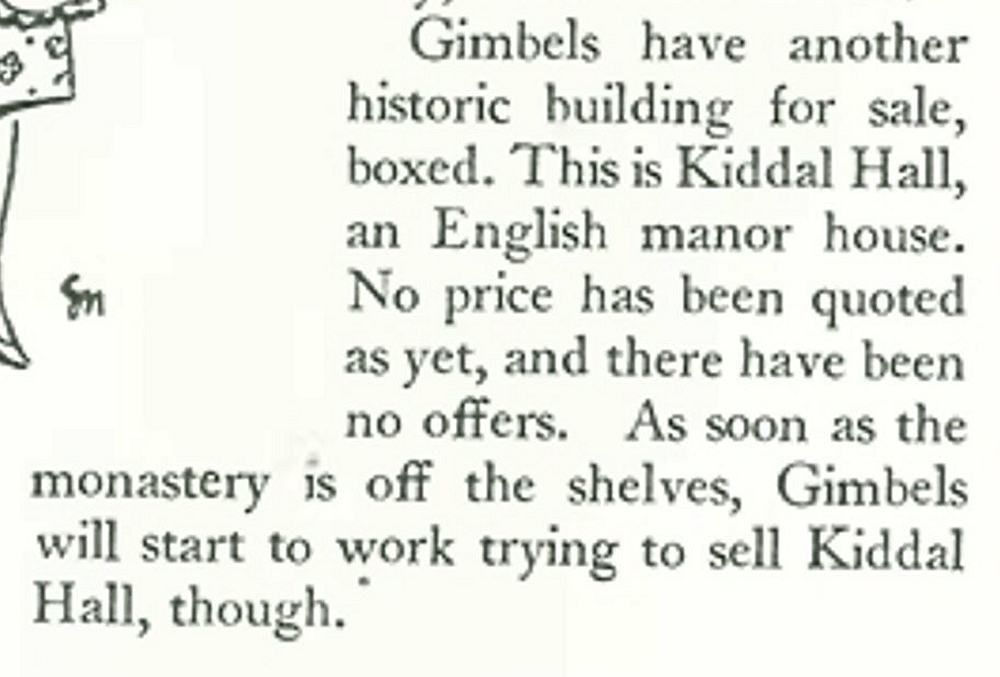
Another New Yorker Magazine Reference - 25th October 1941 - Kiddal Hall available (boxed)!
I think Mr Hellman was probably exaggerating the number of crates used for the hall and perhaps there were 30 to 40. The hall likely stayed in the warehouse and was not taken to the department store. A pencil note in the art audit suggests it was priced at $5,789 for the entire lot (perhaps equivalent to $123,725 / £96,575 today 2024).
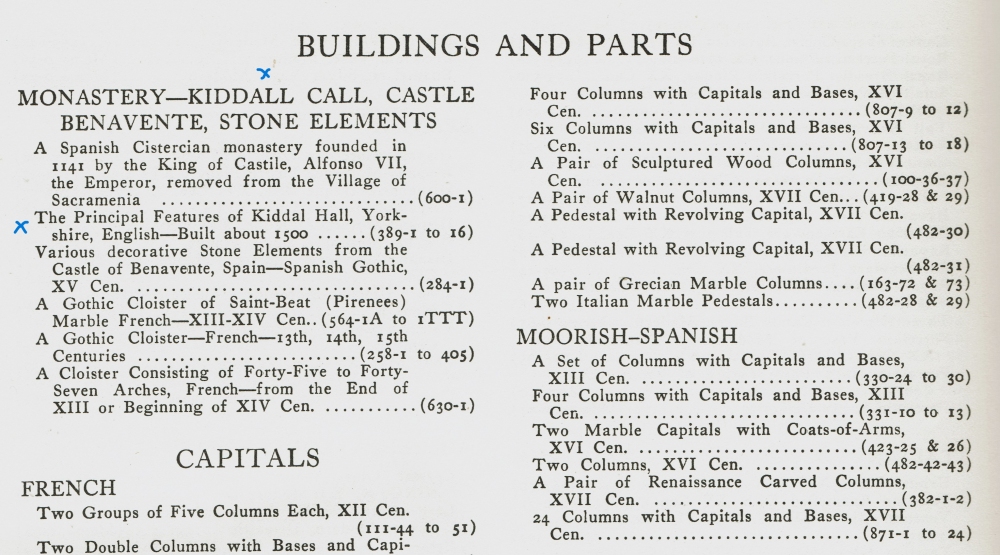
1941 Hearst Sale Catalogue.
The hall did not sell in 1941. Nor did it sell in a further sale in 1951 when William Randoph Hearst died. Since 2002 we have contacted numerous museums and Hearst related organisations to try and discover the whereabouts of the hall. Our research into the history of the hall and the current locations of the parts removed is very much active. We hope someday soon we will be able to reveal its current location.
Dave Teal
Barwick-in-Elmet Historical Society
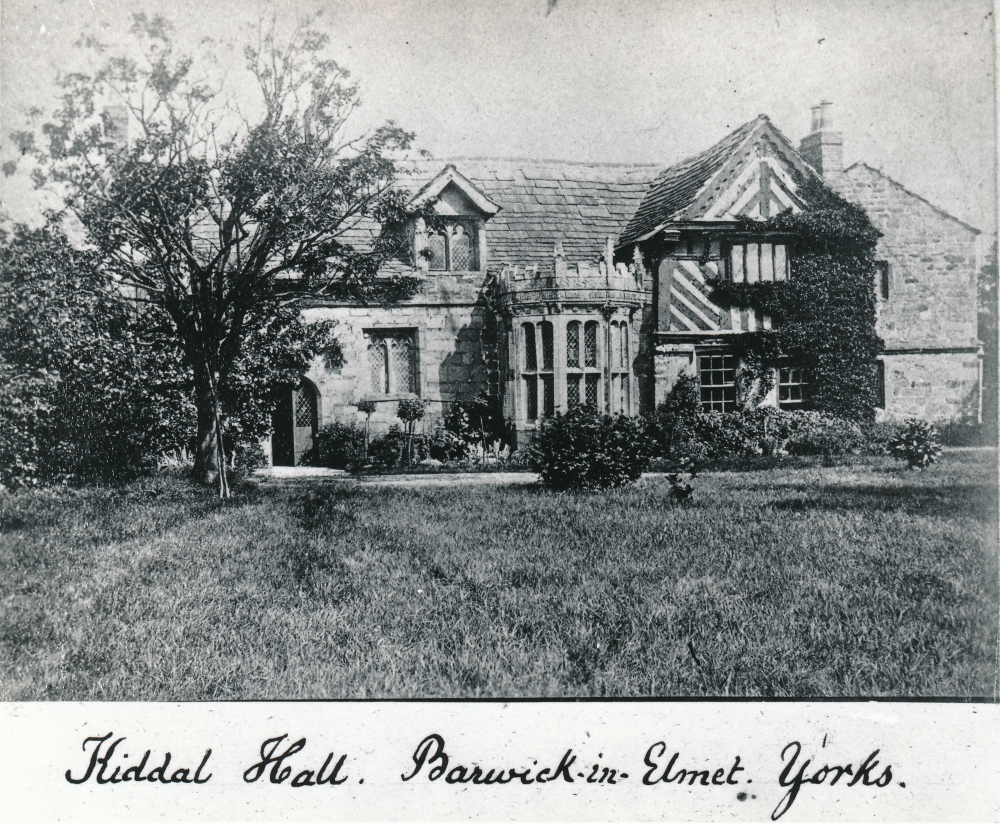
Kiddal Hall in all her original glory c1900






